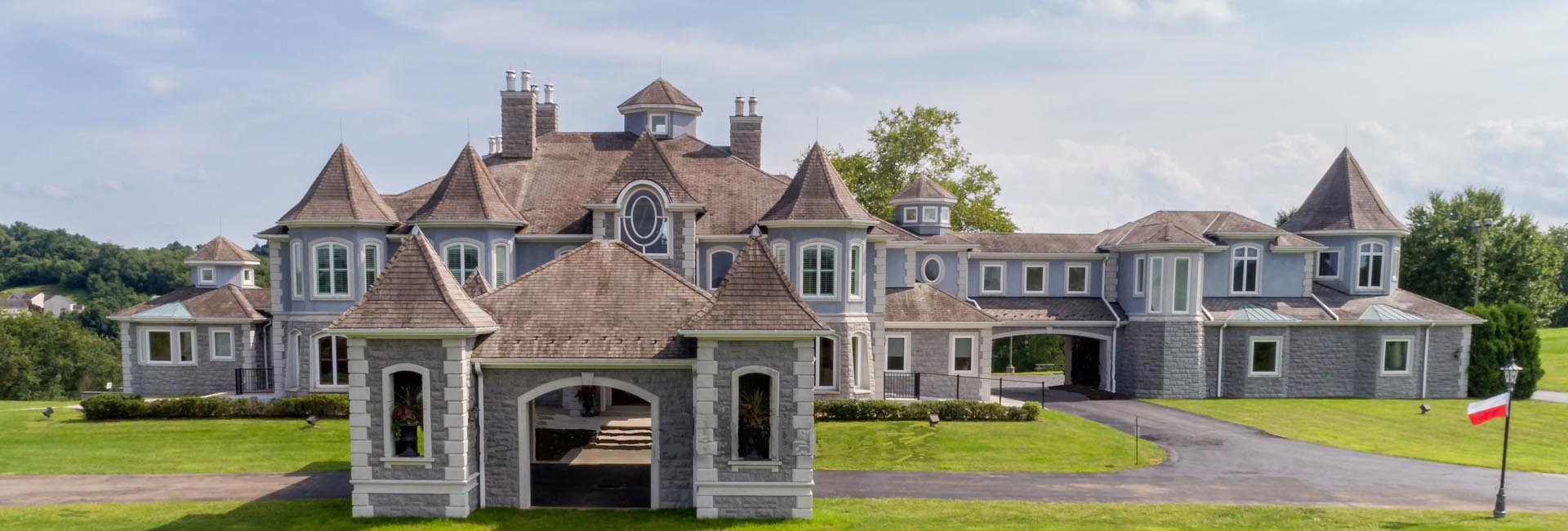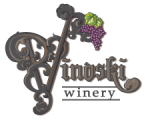
History of the Castle
“The Castle” was purchased by Walt and Roxanne Vinoski in April 2017 to become the Westmoreland County home for Vinoski Winery. Originally the residence was built and owned by Jay and Sherry Lustig. Construction of the property began in July of 1992 and was completed in December 1994. 
At the time of construction, Mr. Lustig was a financial advisor to Prince Rupert Loewenstein, the longtime manager of The Rolling Stones. He later became a minority owner in the Pittsburgh Pirates ownership group that kept the team in Pittsburgh and helped construct PNC Park. In 2000, Mr. Lustig purchased and developed the 200-year-old Smith Farm into what is now Willowbrook Plaza and donated the land that is now home to Rostraver Library.
The Lustigs’ also owned a home in Pacific Palisades, California, located next door to Arnold and Maria Schwarzeneggers’ property. Mr. Schwarzenegger and his personal trainer were instrumental in the design of the gym at the Castle. The Lustigs eventually sold their California home to the Schwarzeneggers and it remains as part of their compound.
“The Castle”
A quarter-mile long driveway leads to the 34-room estate and into an impressive covered portico at the foot of the main entry. Once inside, the 32-foot high entry gallery welcomes you with natural light from the copula high above and features a matching set of grand curving staircases. The hall presents the living room and library on one side and the formal dining room on the other.
When the Lustig’s built the home, the family room at the rear of the house featured a multimedia wall with multiple televisions, enabling Mr. Lustig to keep abreast of all the Major League Baseball games as well as US Business and World Financial News. That room leads to an outdoor veranda overlooking the patio.
The upper floor contains the 2,200 SF master bedroom suite, three additional “suites” and a 1,100 SF home office.
Attention to detail was paramount to the Lustig’s design. No two rooms have the same ceiling or crown molding, which is incredible considering the house boasts 34 rooms in total: 14 bathrooms, 8 bedrooms, 3 living rooms, 1 dining room, 1 kitchen, 1 library, 3 service rooms, 1 personal gym, 1 sauna and 1 secret room!
Before being remodeled into the Winery, the house included other special features, such as a baseball field, swimming pool, hot tub, pond, and basketball court.
Transforming into a Pennsylvania Winery
With its Chateau like architecture, beautiful scenery and spacious rooms, “The Castle” is perfectly suited for a winery in Southwestern PA. However, a few changes needed to be made to transition from a private residence to a public space.
- An accessible bathroom was added on the lower level, bringing the total number of bathrooms in the home to 14.
- The first floor family room which was a multimedia center, now called the Tuxedo Room for its black and white décor, is now an event room perfect for private parties, baby showers and exclusive wine tastings.
- The upstairs is used for offices and the spa.
- The lower level game room is now the Vinoski Winery Tasting Room and Gift Shop. The original bar and fireplace were retained. The carpet was removed and replaced with ceramic tile.
- The outdoor patio area originally had a large swimming pool and spa. The pool was filled in making room for expanded seating for entertainment events.
- The grounds included a professional baseball field and a 140 yard fairway, a 150 yard fairway, chipping and putting greens and a soccer field. These areas are used for parking for the summer events and concert series.
- The winery venue has grown to accommodate local, regional, tribute, and national bands and entertainers.
- The winery has three stage areas for hosting bands and entertainment, the patio, the balcony, and the stage at the pond, which is a natural amphitheater setting.

